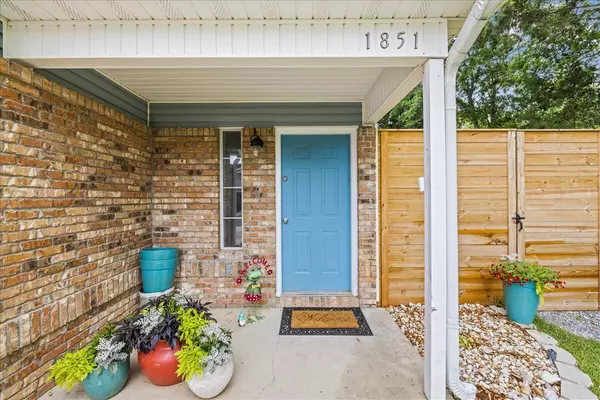$322,500
$339,900
5.1%For more information regarding the value of a property, please contact us for a free consultation.
1851 Pointed Leaf Lane Fort Walton Beach, FL 32547
3 Beds
3 Baths
1,401 SqFt
Key Details
Sold Price $322,500
Property Type Townhouse
Sub Type Townhome
Listing Status Sold
Purchase Type For Sale
Square Footage 1,401 sqft
Price per Sqft $230
Subdivision Forest Oaks Ph 3
MLS Listing ID 920870
Sold Date 06/12/23
Bedrooms 3
Full Baths 2
Half Baths 1
Construction Status Construction Complete
HOA Y/N No
Year Built 1998
Lot Size 3,484 Sqft
Acres 0.08
Property Description
Welcome to this wonderful home, you have been waiting for with no HOA! This beautifully renovated 3-bedroom, 2.5-bath end unit townhome is located close to shopping, dining, grocery stores, Hurlburt, and Eglin, with less than a 15-minute commute to the boardwalk and beaches and 20 minutes to Destin! This home offers a spacious living area with plank tile flooring, a large kitchen with beautiful granite countertops, shaker-style cabinets, and plenty of natural light. The half bath is conveniently located downstairs. Stepping out of the sliding glass back door, you will be greeted by your own privately secluded oasis that is great for entertaining. Enjoy the newly landscaped yard that features an 8' privacy fence and a covered back porch. You won't want to miss out on this fantastic home!
Location
State FL
County Okaloosa
Area 12 - Fort Walton Beach
Zoning Resid Multi-Family
Rooms
Kitchen First
Interior
Interior Features Breakfast Bar, Ceiling Crwn Molding, Ceiling Raised, Floor Tile, Floor WW Carpet, Pantry, Pull Down Stairs, Renovated, Shelving, Woodwork Painted
Appliance Auto Garage Door Opn, Cooktop, Dishwasher, Disposal, Microwave, Refrigerator W/IceMk, Stove/Oven Electric
Exterior
Exterior Feature Deck Covered, Fenced Back Yard, Fenced Privacy, Patio Covered, Rain Gutter, Renovated
Garage Garage, Garage Attached, Guest, Other
Garage Spaces 1.0
Pool None
Utilities Available Electric, Public Sewer, Public Water, TV Cable
Private Pool No
Building
Lot Description Corner, Cul-De-Sac, Dead End, Interior, Level
Story 2.0
Structure Type Roof Dimensional Shg,Siding Brick Front,Siding Vinyl,Slab,Trim Vinyl
Construction Status Construction Complete
Schools
Elementary Schools Kenwood
Others
Energy Description AC - Central Elect,AC - High Efficiency,Ceiling Fans,Double Pane Windows,Heat Cntrl Electric,Insulated Doors,Water Heater - Elect
Financing Conventional,FHA,VA
Read Less
Want to know what your home might be worth? Contact us for a FREE valuation!

Our team is ready to help you sell your home for the highest possible price ASAP
Bought with The Premier Property Group






