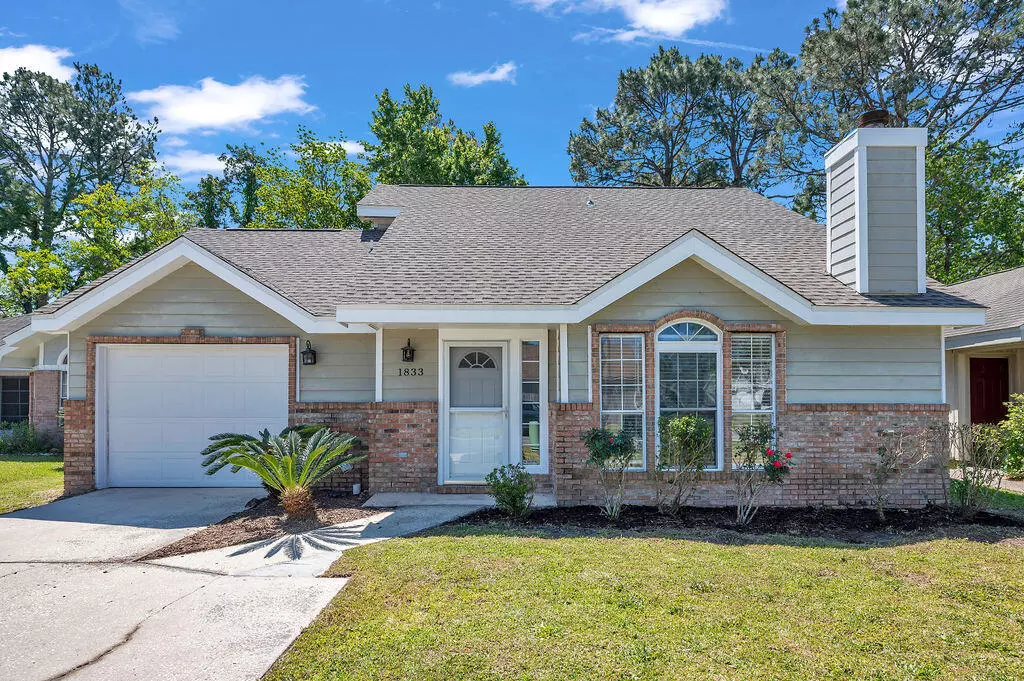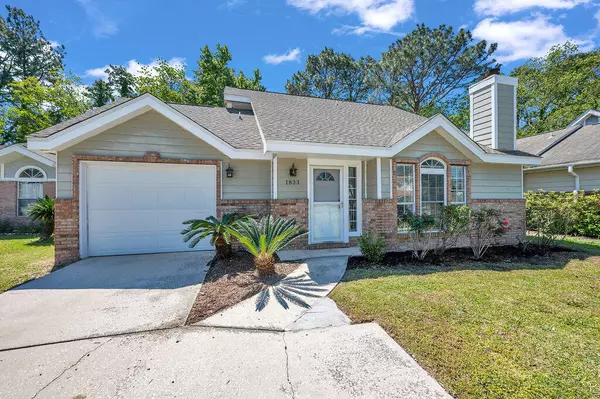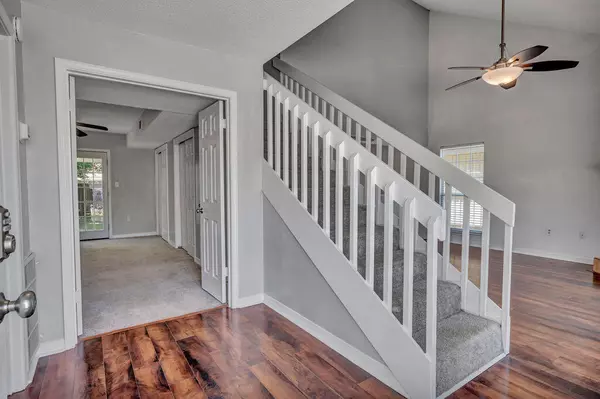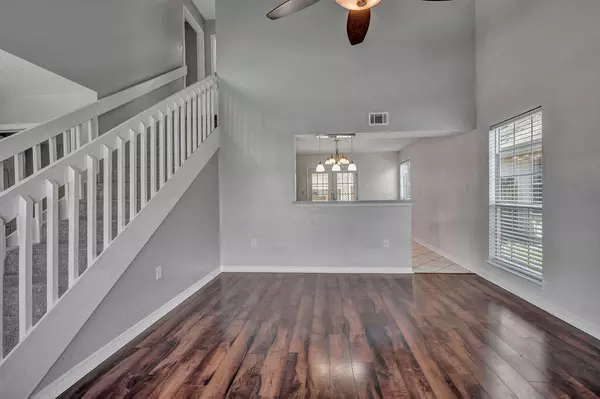$322,500
$330,000
2.3%For more information regarding the value of a property, please contact us for a free consultation.
1833 Heartland Drive Fort Walton Beach, FL 32547
3 Beds
2 Baths
1,343 SqFt
Key Details
Sold Price $322,500
Property Type Single Family Home
Sub Type Other
Listing Status Sold
Purchase Type For Sale
Square Footage 1,343 sqft
Price per Sqft $240
Subdivision Coventry Park Village Ph 1
MLS Listing ID 946684
Sold Date 05/10/24
Bedrooms 3
Full Baths 2
Construction Status Construction Complete
HOA Y/N No
Year Built 1991
Annual Tax Amount $2,387
Tax Year 2023
Lot Size 4,356 Sqft
Acres 0.1
Property Description
Close to Hurlburt and Eglin, and a short commute to Duke/7th Group as well. As you enter the foyer you'll notice the cathedral ceiling. This home has a first floor master bedroom with tray ceiling, 3 closets, a walk-in tile shower & double vanity, french doors that lead to a covered patio. Living room has a cozy fire place, and leads to a large eat-in kitchen with Corian countertops, stainless steel appliances, with french double doors leading to backyard and a large covered patio. Upstairs are two spacious bedrooms, and a bathroom. One bedroom has a large walk in closet and access to the lighted walk-in attic space above the garage. Roof is 2021, HVAC 2018, Water Heater 2007.
Location
State FL
County Okaloosa
Area 12 - Fort Walton Beach
Zoning County
Interior
Interior Features Fireplace, Floor Laminate, Floor Tile, Floor WW Carpet, Newly Painted, Pantry, Washer/Dryer Hookup, Window Treatmnt Some
Appliance Auto Garage Door Opn, Dishwasher, Disposal, Range Hood, Refrigerator W/IceMk, Stove/Oven Electric
Exterior
Exterior Feature Fenced Privacy, Patio Covered, Yard Building
Garage Garage Attached
Garage Spaces 1.0
Pool None
Utilities Available Electric, Public Sewer, Public Water
Private Pool No
Building
Lot Description Level
Story 1.0
Structure Type Roof Dimensional Shg,Siding Brick Front,Siding CmntFbrHrdBrd
Construction Status Construction Complete
Schools
Elementary Schools Kenwood
Others
Energy Description AC - Central Elect,Ceiling Fans,Double Pane Windows,Heat Cntrl Electric,Ridge Vent
Financing Conventional,FHA,Other,VA
Read Less
Want to know what your home might be worth? Contact us for a FREE valuation!

Our team is ready to help you sell your home for the highest possible price ASAP
Bought with ECN - Unknown Office






