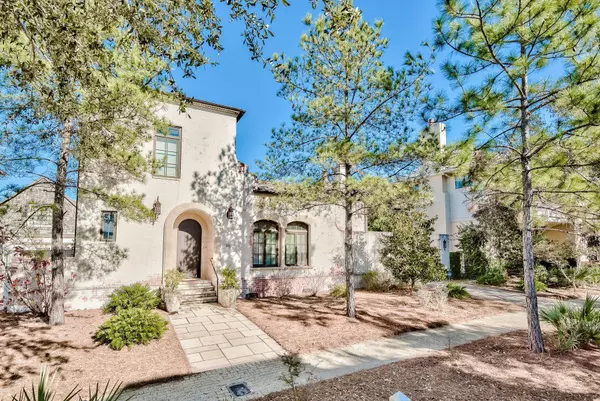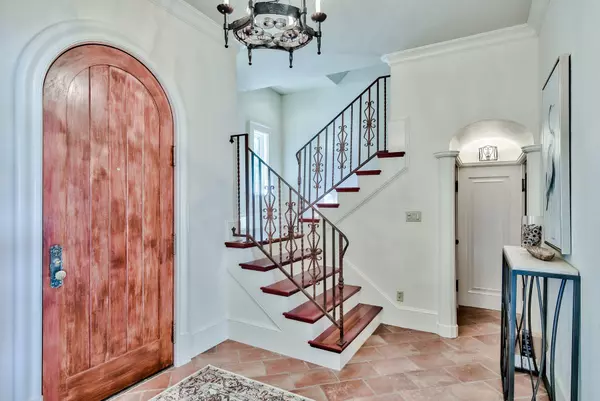$2,655,000
$2,995,000
11.4%For more information regarding the value of a property, please contact us for a free consultation.
65 E Kingston Road Rosemary Beach, FL 32461
3 Beds
4 Baths
2,943 SqFt
Key Details
Sold Price $2,655,000
Property Type Single Family Home
Sub Type Mediterranean
Listing Status Sold
Purchase Type For Sale
Square Footage 2,943 sqft
Price per Sqft $902
Subdivision Rosemary Beach
MLS Listing ID 863402
Sold Date 03/25/21
Bedrooms 3
Full Baths 3
Half Baths 1
Construction Status Construction Complete
HOA Fees $465/qua
HOA Y/N Yes
Year Built 2007
Annual Tax Amount $13,046
Tax Year 2019
Property Description
Legacy worthy luxury meets modern conveniences in this grand coastal retreat ideally situated on one of the largest lots in Rosemary Beach. With its plastered brick exterior and Spanish-inspired detailing, this elegant beach home offers unique finishes that are seldom found along the Emerald Coast. High-quality construction greets you immediately upon arrival, with custom iron door treatments and fixtures, antique terracotta tile flooring and repurposed pine beam accents imported from Canada.Designed with intention, the living spaces are open and bright. Expansive windows and 14-foot ceilings in the great room, which features a beautiful marble fireplace, feels airy and inviting. Just around the corner, create culinary treats in your own inspiring gourmet kitchen with high-end appliances
Location
State FL
County Walton
Area 18 - 30A East
Zoning Resid Single Family
Rooms
Guest Accommodations Beach,Community Room,Deed Access,Exercise Room,Pavillion/Gazebo,Pets Allowed,Picnic Area,Pool,Tennis,TV Cable,Waterfront
Kitchen First
Interior
Interior Features Breakfast Bar, Ceiling Beamed, Ceiling Crwn Molding, Fireplace, Fireplace 2+, Fireplace Gas, Floor Hardwood, Floor Tile, Furnished - All, Kitchen Island, Lighting Recessed, Pantry, Shelving, Washer/Dryer Hookup, Wet Bar, Window Bay, Window Treatment All
Appliance Auto Garage Door Opn, Dishwasher, Disposal, Dryer, Fire Alarm/Sprinkler, Ice Machine, Microwave, Oven Self Cleaning, Range Hood, Refrigerator, Refrigerator W/IceMk, Security System, Smoke Detector, Stove/Oven Gas, Warranty Provided, Washer, Wine Refrigerator
Exterior
Exterior Feature Balcony, Deck Covered, Deck Enclosed, Fenced Back Yard, Fenced Privacy, Fireplace, Patio Covered, Patio Open, Pool - In-Ground, Separate Living Area, Shower, Sprinkler System
Garage Spaces 2.0
Pool Private
Community Features Beach, Community Room, Deed Access, Exercise Room, Pavillion/Gazebo, Pets Allowed, Picnic Area, Pool, Tennis, TV Cable, Waterfront
Utilities Available Electric, Gas - Natural, Phone, Public Sewer, Public Water, TV Cable, Underground
Private Pool Yes
Building
Lot Description Covenants, Sidewalk, Within 1/2 Mile to Water
Story 2.0
Structure Type Brick,Roof Tile/Slate
Construction Status Construction Complete
Schools
Elementary Schools Dune Lakes
Others
HOA Fee Include Internet Service,Land Recreation,Management,Master Association,Security,TV Cable
Assessment Amount $1,395
Energy Description AC - 2 or More,AC - High Efficiency,Ceiling Fans,Heat Pump A/A Two +,Heat Pump Air To Air,Water Heater - Gas,Water Heater - Tnkls
Financing Conventional
Read Less
Want to know what your home might be worth? Contact us for a FREE valuation!

Our team is ready to help you sell your home for the highest possible price ASAP
Bought with Engel & Volkers 30A Beaches





